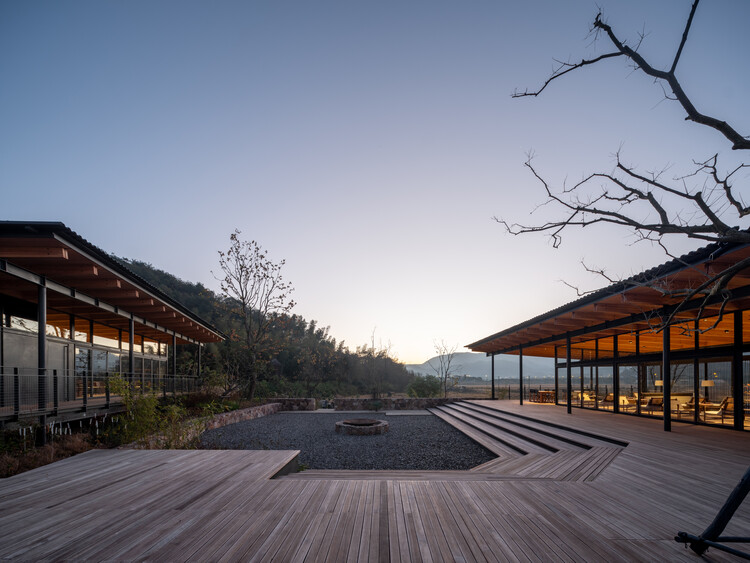
-
Architects: Verse Design
- Area: 746 m²
- Year: 2023
-
Photographs:Qingshan Wu
-
Lead Architects: Leon Dai, Xiaojian He, Xiaowei Yan

Text description provided by the architects. The project site is located in Hengxi Town, Yinzhou District, Ningbo. To the west and south of the site are thousands of acres of rice fields operated by the Puluo Farm. To the east and north are hilly terrains with bamboo forests. The eastern mountainous area is planned for a hotel campsite, with tents nestled among the bamboo forests. On the western slope, the original agricultural warehouse location is designed as the public area of the campsite hotel. The grouping is oriented towards the fields, with the bamboo forest at its back, creating a complementary scene with the camp on the eastern side.


The grouping consists of three independent volumes. As shown in the floor plan, where 1 and 2 in the ground floor plan serve as the reception center and late-night cafeteria. These spaces are the main areas for reception, registration, and dining. The single-slope roof's horizontal lines provide a sense of relaxation and intimacy. The extending cantilevered canopies create layered shaded spaces, forming a dynamic roof profile.



The triangular volume on the north side serves as a multi-functional space for activities such as dining, meetings, lectures, yoga, meditation, etc. This versatile space faces the bamboo forest landscape on the north side, with fully transparent glass interfaces on the south and north sides, seamlessly extending the building into its surroundings. The vertically growing open space enhances its spiritual quality, making it more spiritual for various activities.

The three volumes are interconnected by elevated wooden platforms, enclosing an outdoor activity area paved with gravel. At the beginning of the design process, the principle of respecting the site to the utmost has been established as a fundamental principle. Therefore, the architecture adopts a lightweight steel and wood structural system, with the lower level elevated to give the building a light touch on the ground. The building façade incorporates glass materials and semi-transparent grilles to enhance interaction with the surroundings. The use of cross-steel wire mesh railings blends with the site's aesthetics and softens the boundaries of the building. All building components are factory-prefabricated and assembled on-site using small-scale machinery.


This construction approach not only meets the requirements for rapid and lightweight construction but also imparts a refined and delicate quality to the project. Meanwhile, the design preserves the existing trees and bamboo forests, allowing the original essence of the location to endure. The project adopts a lightweight, industrialized production approach with prefabrication and on-site assembly, shaping a light, transparent tent hotel common area. The design pays full respect and adaptation to the site, fostering an organic symbiosis between the architectural grouping and the surroundings, depicting a modern pastoral scene.























